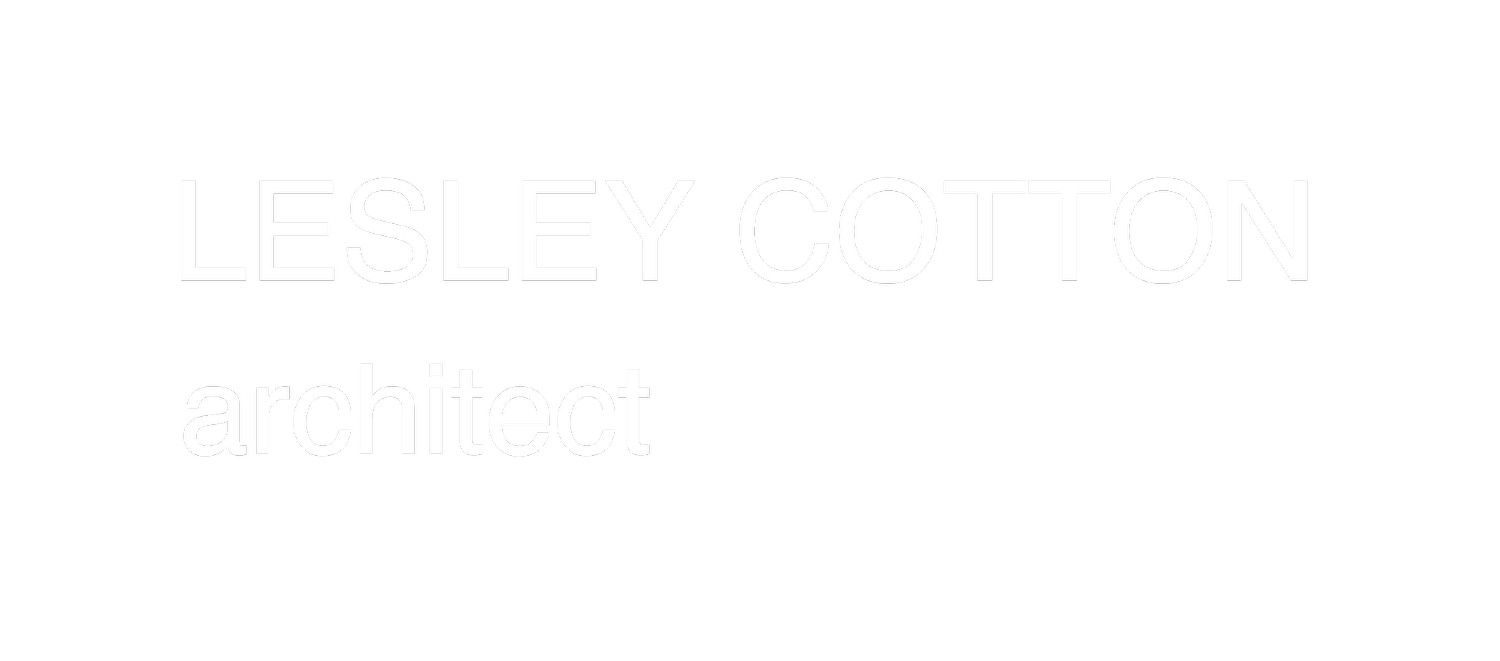

















TOWN HOUSE living room
This new-build house in a leafy Oxford suburb is on a corner plot built on the overgrown side garden of a 1960s end of terrace townhouse
Photos by Peter Savage Photography

TOWN HOUSE kitchen/diner
I designed it with a spectacular double-height space overlooking the rear garden, culminating in a 4 metre high bay window with built-in window seat

TOWN HOUSE kitchen with living area above
Kitchen units fit below the glass guarding at the edge of the first floor living room

TOWN HOUSE living room
Turning around in the living room you are connected back to the rear garden with its mature apple trees

TOWN HOUSE top landing
Exposed fair-faced concrete block work was chosen as the wall “finish” to the three-storey side walls

TOWN HOUSE main bedroom
The top floor has sloping ceilings with OSB boarding fixed to the underside of the rafters
